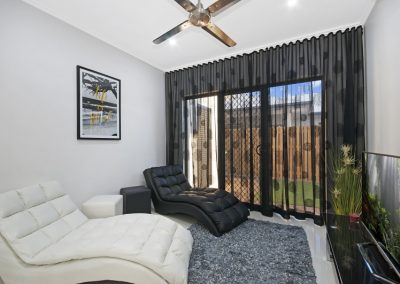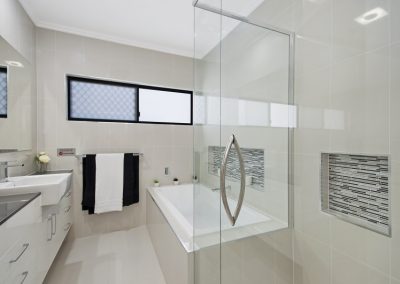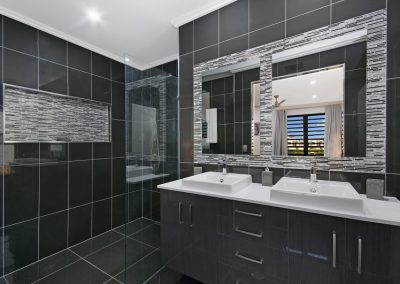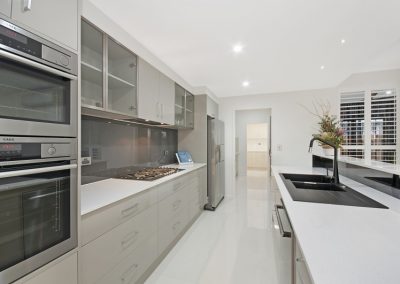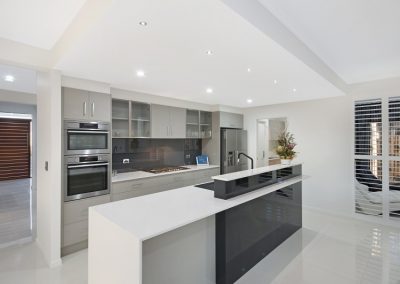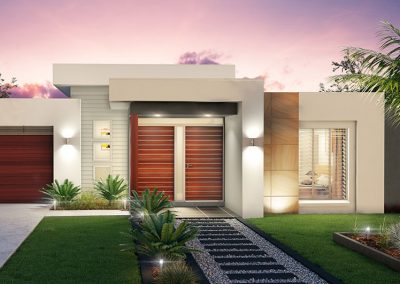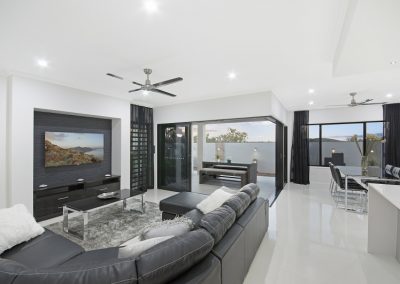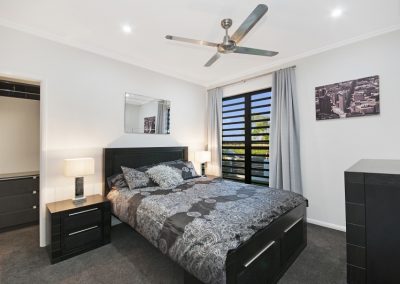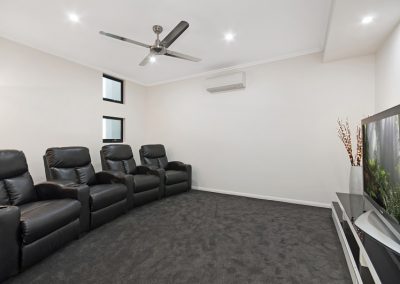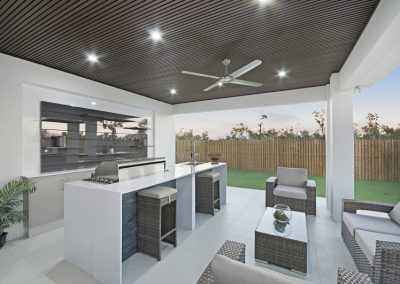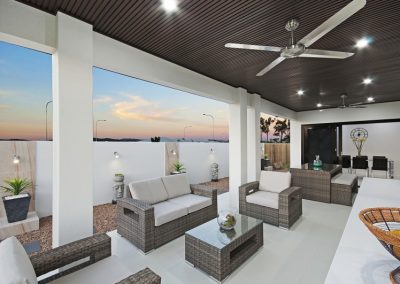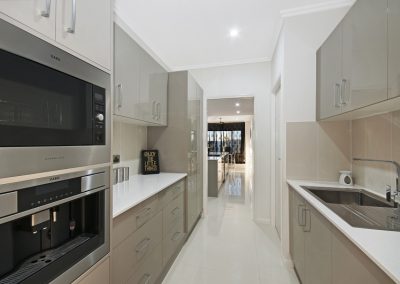pearl crest display home
A NEW STANDARD IN CONTEMPORARY LIFESTYLE DESIGN
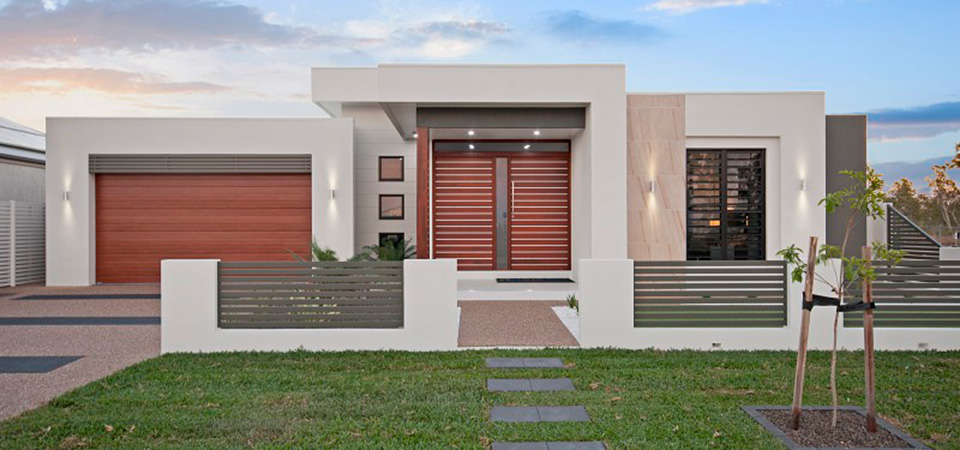
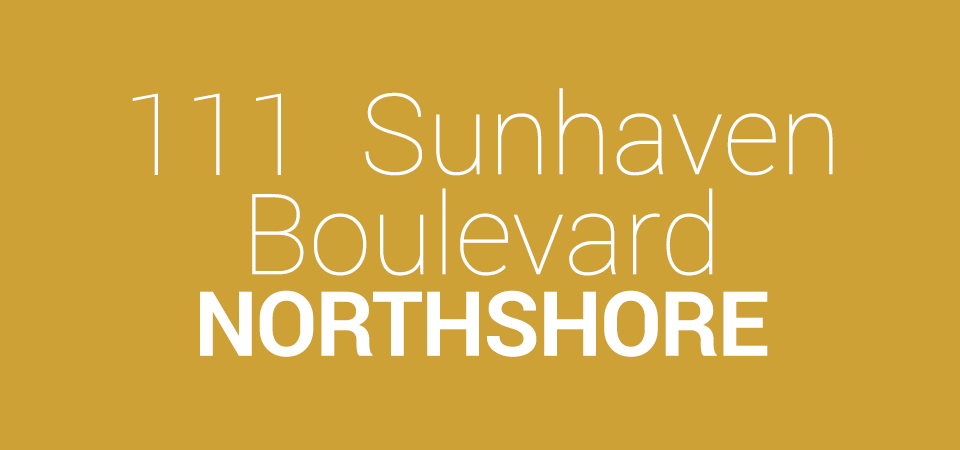
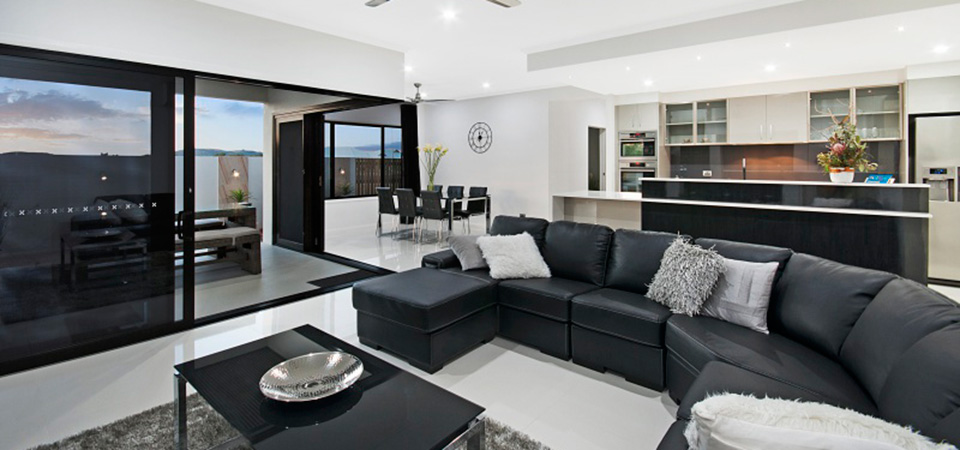
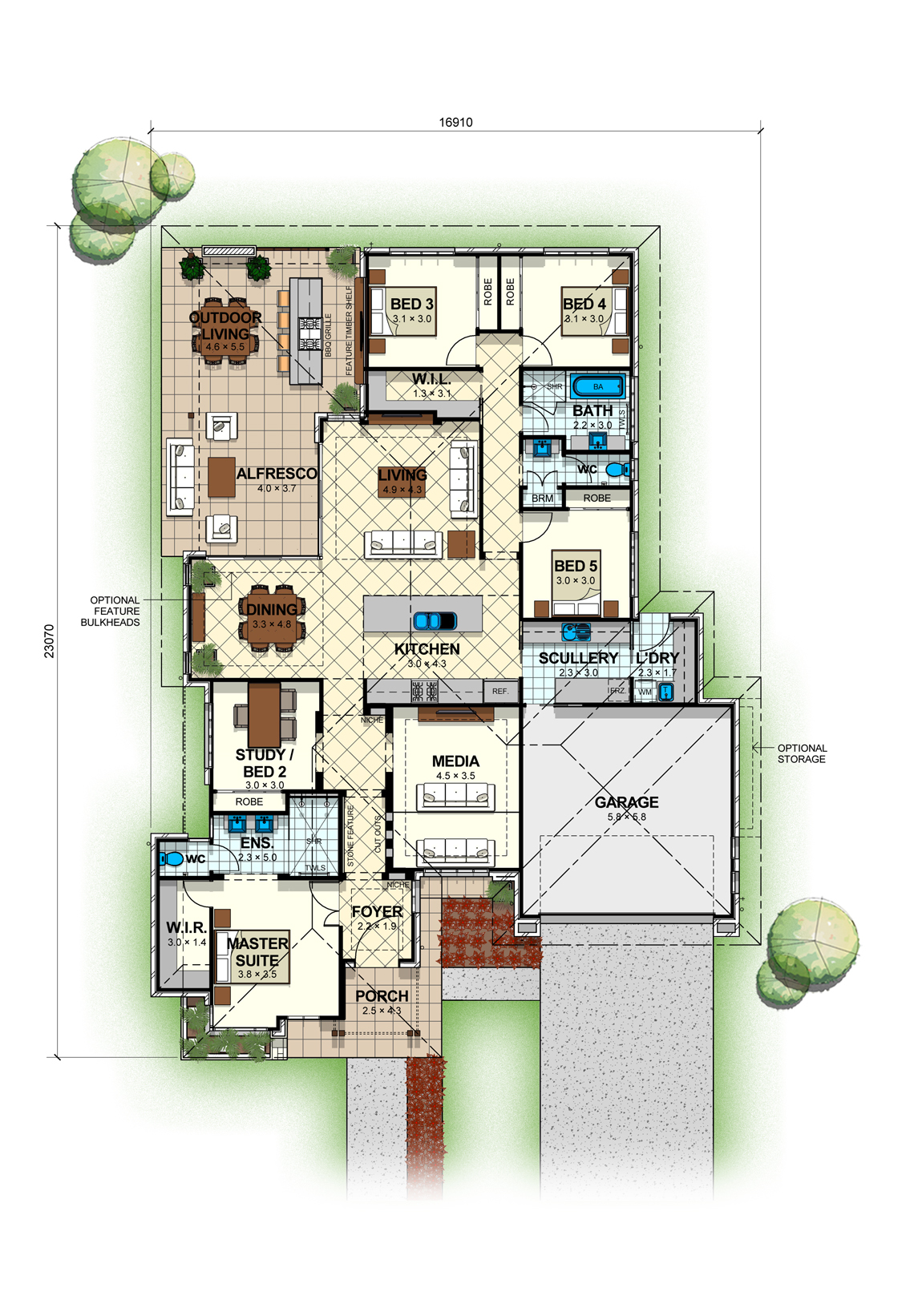
Maximum street appeal with clean lines from this modern facade.
Massive 2300x1200 pivot door with matching 1200 fixed sidelite and extra glass lites. Feature aluminium strips to the natural cedar doors. Dual 190mm kwila posts and a decowood panel door round out the timber accents. Feature parapets and build-outs with a sandstone feature have been expertly balanced together. Big louvred windows guarantee cross ventilation through to the living area.
Display home quality, soft and hard landscaping compliments the overall facade well.
The foyer gives you the first taste of the 600mm rectified edge tiles. The master suite has a custom cabinetry fitout in the walk in robe and floor to ceiling rectified edge wall tiles in the ensuite. The double shower wet room with fixed glass screen and double custom vanity flow seamlessly, and the WC has a separate door for privacy.
Niches and pillar effects lead down the hall, with the study/bed 2 and media room branching off this. The media room has a bulkhead for the entertainment unit, and double cavity sliders to close off if required. Daikin inverter multi head split system AC units used throughout.
As you step into the main living area, the open plan layout leaves your eyes darting from one practical space to another. To the left the galley kitchen is the centre piece, which leads through to a well appointed scullery, with access straight from the double garage. Beyond that is a large laundry with access to the clothesline via a pathway that circumnavigates the house.
Standing in the original spot in the living area, casting an eye to the right of the kitchen offers a view through a set of shutters into the kids activity room which can double as a fifth bedroom. Access from this room leads out through a sliding door to a private play area.
Two more bedrooms with bathroom, WC and powder room are further down the hall with a walk in linen cupboard also. Back in the living area you’ll find the family room and dining which lead out to the alfresco through a mullion less pair of corner sliding doors. Over eight metres long is the Alfresco with an outdoor kitchen/bar area which overlooks the back yard and feature landscaping, which includes a water feature framed by the dining room window.
This home is extremely liveable, with many alternative floor layouts available.
111 Sunhaven Boulevard, Northshore
Open 10am to 5pm, every day (except Thursday)

